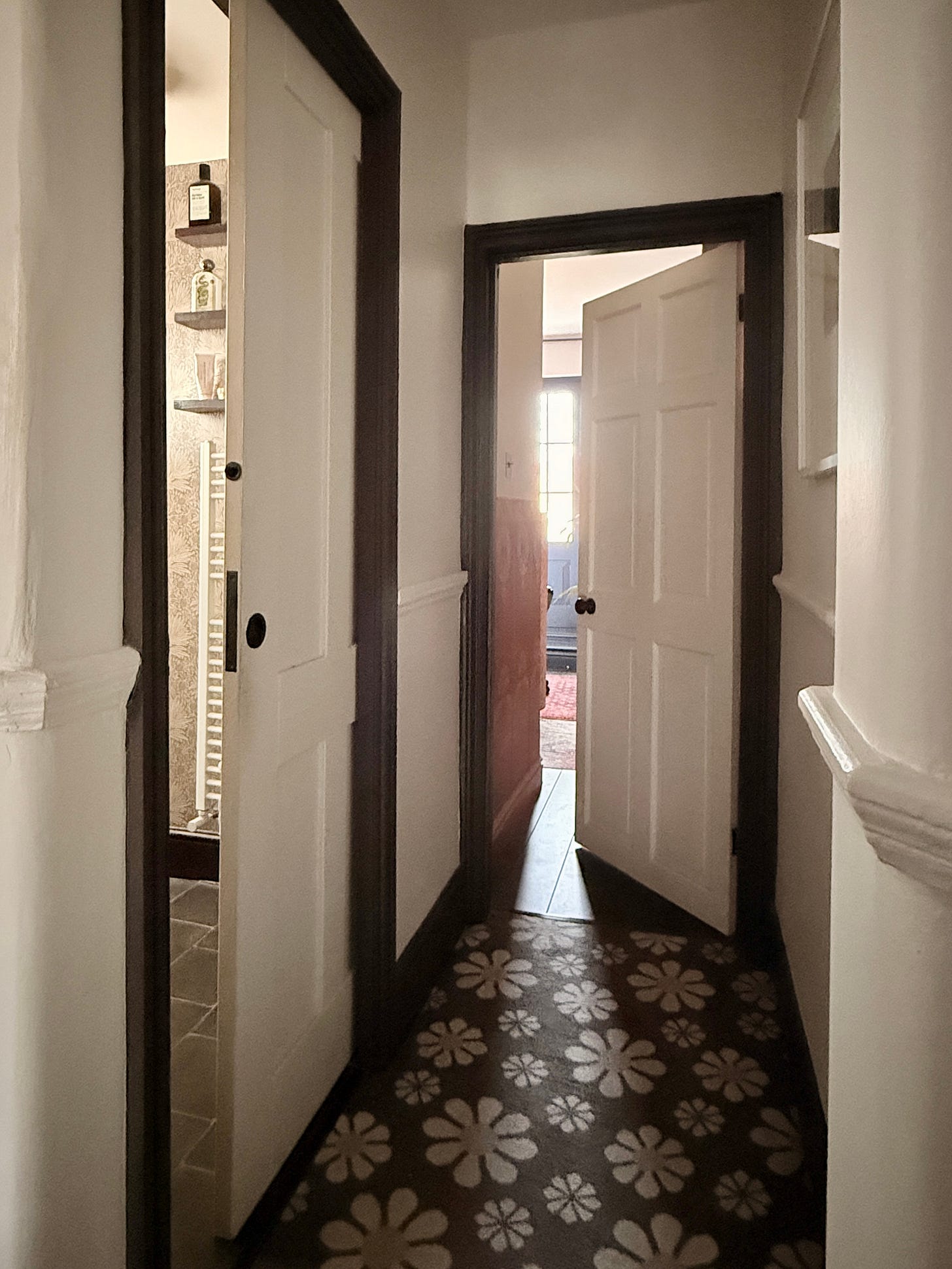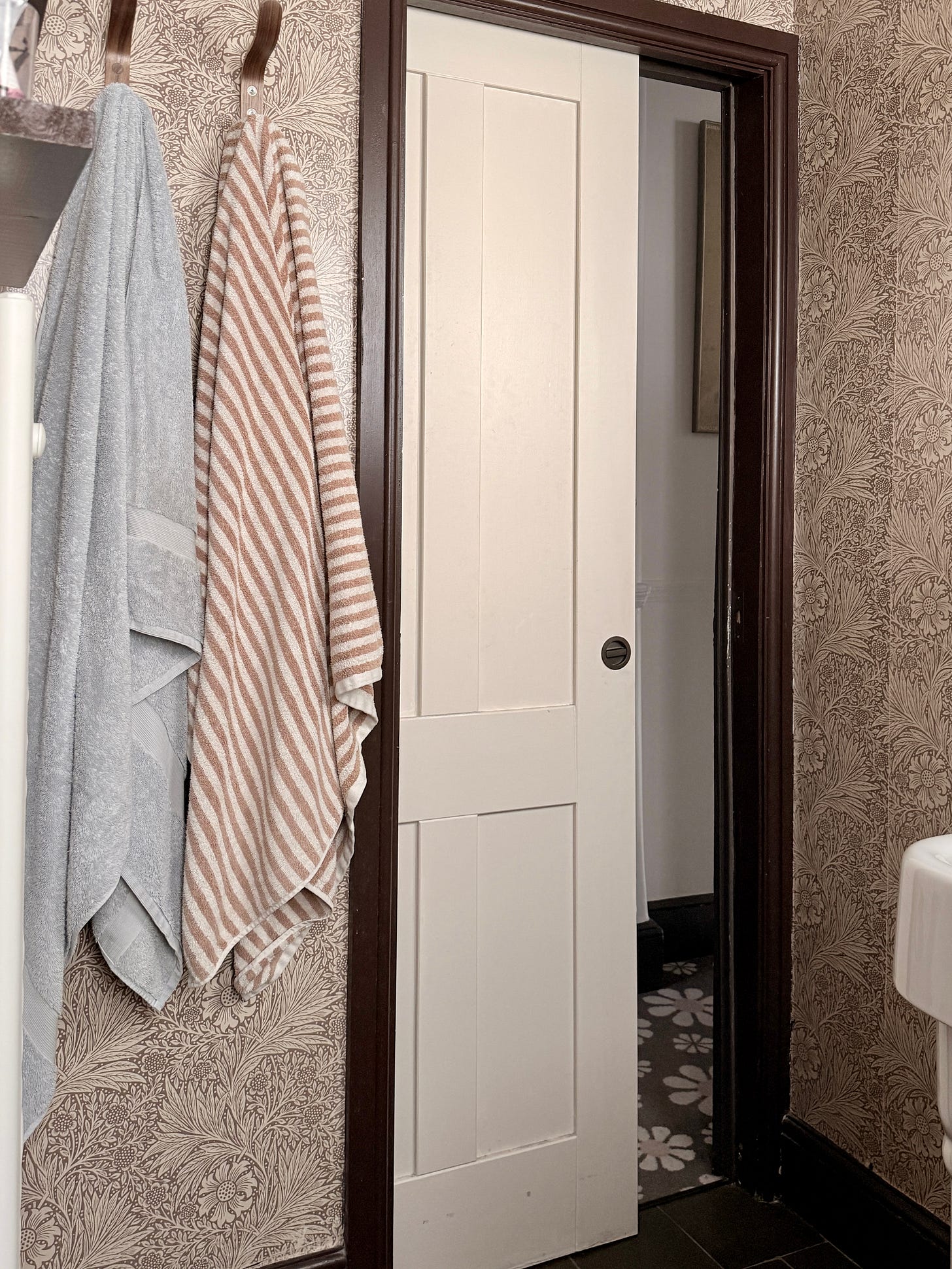11 ways to maximise space, light & storage – with one simple trick
This idea works brilliantly and I urge you to think about it, because it will change your life. It's not a lottery win or a free holiday, but it is a home game-changer.
I’m sorry (not sorry) for the somewhat clickbaity headline but this is a niche subject that I’m truly passionate about. I believe thinking about this one thing can revolutionise your home and the way you live in it. It will instantly give you more space and light AND storage – and you don’t need to build an extension to get it. And I just don’t think enough people stop to think about it. Hence grabby headline.
OK, are you in? Doors. Yes, this is a post about doors. Specifically the 11 different types of non-standard doors I installed in both this house and my last – in addition to the standard ones – with all the whys and hows and pictures.
By swapping my traditional doors for a mix of barn, folding, double, pocket, and jib, I created more usable space for storage, made the spaces feel larger, and brought more light into dark rooms.
Checking the doors on a floorplan is absolutely the first thing I do when I look at a house, because there is always room for improvement.
Let’s take them one by one (but in no particular order – just the way I found the photos).
1 THE CLASSIC BARN DOOR
WHY: When we converted the loft in our previous house, we wanted the biggest living space we could create, with just a small bathroom as it would only be for occasional use. Installing a shower would have necessitated making the bathroom bigger as we would have needed more headspace, so instead we tucked a bathtub under the sloping roof (with the basin next to it and the loo opposite). This tiny space was located right at the top of the stairs (by the blue spiky vase in the bottom left-hand corner). There was clearly no room for the door to open inwards, and if it opened outwards it would have blocked space, light and access. A sliding door was the solution.
Barn doors are the cheapest way to add a sliding door (see below for pocket doors) but they aren’t soundproof, so they aren’t ideal for most bathrooms. However, we knew this room would only ever be used by my husband and me if his parents were staying in our bedroom with its en suite on the floor below, and it was right at the top of the house, so it worked for us.
HOW: The runner came from eBay for £99 and the door was made from leftover reclaimed boards which we had bought for the floor. I don’t have pictures from the inside as we don’t live there any more, but basically the builders created a large Z-shape as the frame and fixed the boards to it.
You can get the hardware from Ironmongery Direct and while I haven’t bought door runners from them I have bought shower rails, hanging poles and various bits of window hardware and the like.
2 THE POCKET DOOR
From inside:
WHY: As you can see from the first picture, the landing leading to my son’s room is very narrow. When the original bathroom door was open he was effectively blocked in, and the middle of the house became rather dark.
As this bathroom is in the middle of the house, it needed to be more soundproof than the loft at the last house.
HOW: A pocket is created by making a space in the wall - or just in front of it - to give the door a space to slide to (clearly if there’s no wall for it to push into this isn’t the solution for you - but read on, I’ve got you). You can easily buy pocket door kits and choose any door you want; we opted for a Victorian panel-style as it was in-keeping with the rest of the house. You could also paint the door a contrasting colour that only reveals itself when shut.
The corridor to my son’s room remains clear and we haven’t lost any space in the compact bathroom, which means we can hang towels up. The wall to the left here is the side of the shower, which we made solid so we could fix a radiator and shelves to it. It’s a small room and a glass cubicle would have prevented us doing all that.
In fact it’s so small there is no space for a shower door to open or slide to, so we have a shower curtain (technically that’s no. 12 on this post about doors).
If you want to find out why and how I changed the rest of the doors you can upgrade to a paid subscription here.









