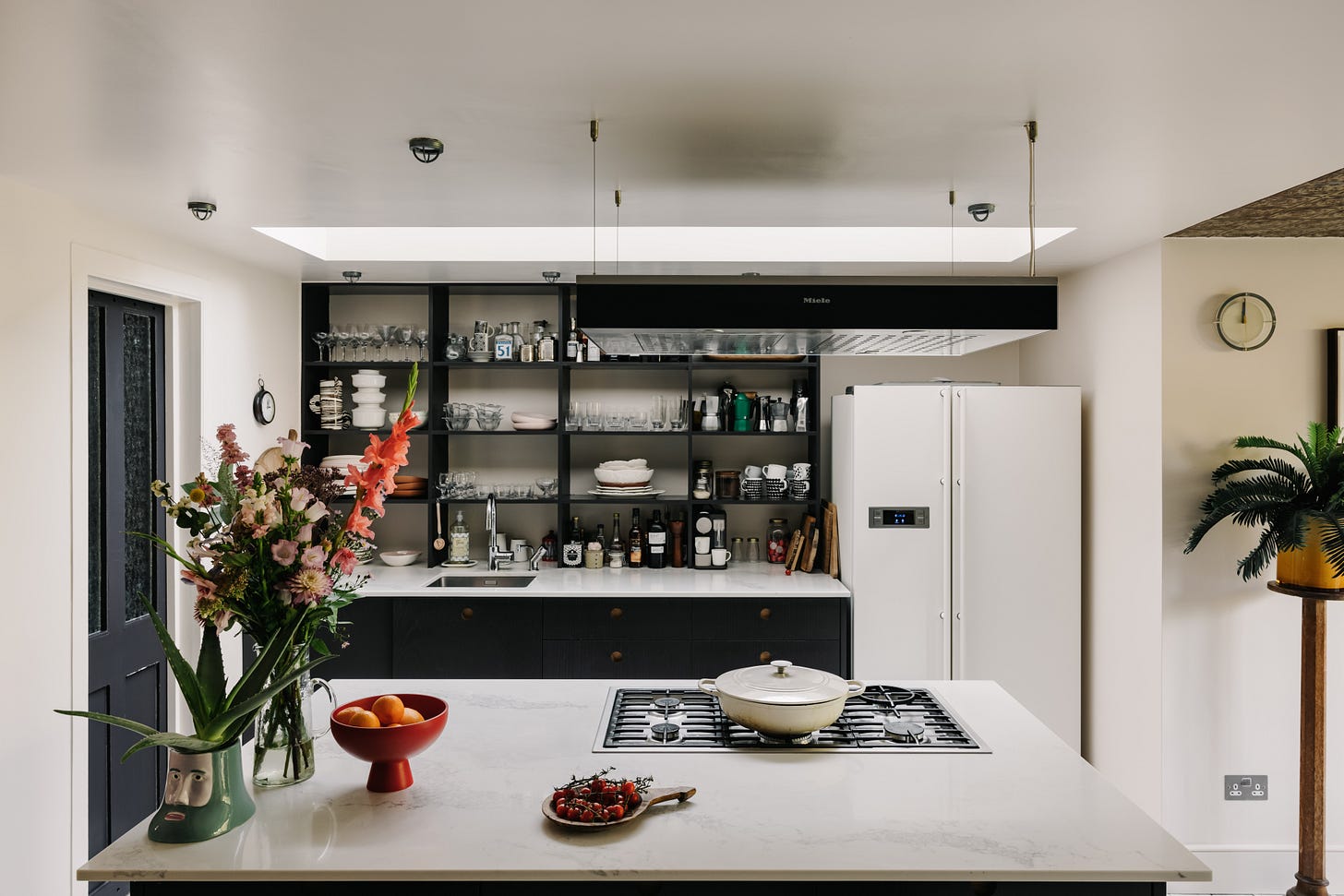Design Decoded: Kitchen Special
The heart of the home is one of the most expensive rooms to decorate and the hardest to change if you get it wrong. So it pays to take your time.
One of the first things I ask anyone to do when they embark on a new room (or house scheme) is to consider the answers to the six following questions. I have written about them before but it bears repeating as new people arrive here all the time (thank you –it’s lovely to have you) and older posts pass into the archives, which are available to paid subscribers only.
These questions were born out of my time at journalism college, back when the world was black and white and there was no internet or no social media. I know! My sons, both in their early 20s, are completely baffled by the fact that we couldn’t pause the TV or fast-forward the ads. But I digress….
Back to those key questions. Before you do anything to your kitchen you must ask yourself the following: who, what, when, where, why and how? Answer honestly and you will be on the way to creating a place that works for you and the people you live with.
Who is using the room - flatsharers, families, downsizers, or couples? All of them will have different requirements – a lot of toast, space to prep and cook, freezer capacity and/or wine storage. They will also be in the room at different times – is there a morning rush hour, a evening cocktail spot, a family get-together? So understanding what they are doing helps you with issues of layout and flow. Can one person make toast while someone else is unloading the dishwasher. Can you get the dirty plates from table to sink easily?
Working out who and what also leads you to ask when they are doing it. Which brings you to lighting – how much, and where should it be placed. Once you have dealt with those three fundamentals, you come to where and that is about where you will shop, which helps you to plan a budget and work out your non-negotiables. For some that might be a boiling water tap, for others a big fridge.
Next, it’s as important to understand what is wrong with the current space – and here I must stress that it’s vital to work out what doesn’t work so you know what to put right. So the question here is why are you doing this remodel? Sometimes asking a friend round to cook and getting their feedback as they move around your room can remind you of all the niggles you’ve got used to and no longer notice.
We once had a kitchen with a bin inside a cupboard next to the dishwasher (good start) but they were on either side of a corner, which meant you couldn’t have both doors open at the same time. When I designed my next kitchen, not only was the bin easily accessible from the dishwasher, but I could unload the whole machine without taking more than a single sideways step. So while we changed the colour and style of that kitchen three times in the course of 12 years in that house, we never needed to actually move anything around.
Understanding why you are making any changes – to allow more people to be in the room in the morning, to remove dead space at one end, to make it easier to move plates from the table to the dishwasher, etc, is crucial to a successful outcome.
Finally, take a moment to think about how you want to feel in this space – cosy, relaxed, energetic, busy? Consider the colours and finishes that bring that mood and about how to incorporate them.
Right, now we’re ready to look at some real kitchens to see how the rules might apply to your own homes.






