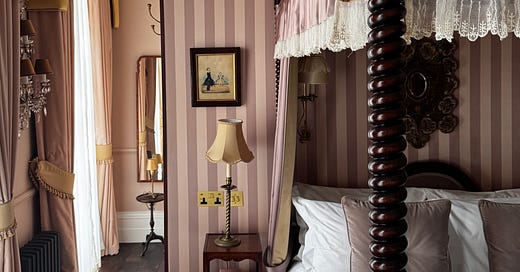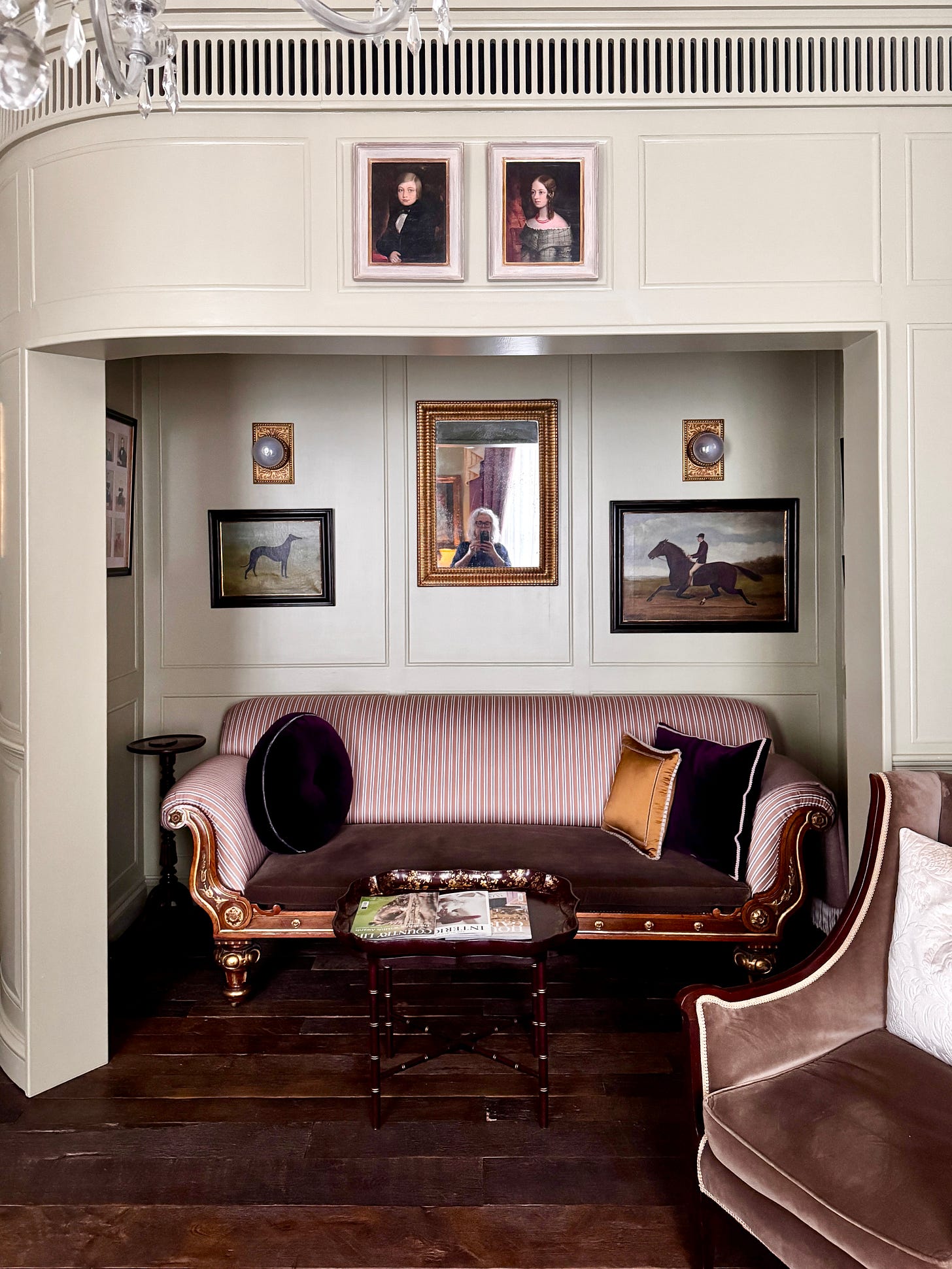Design Postcards: Henry's Townhouse, London
The house that belonged to Jane Austen's brother is now a boutique hotel and you can stay there.
This year marks the 250th anniversary of the birth of Jane Austen, whose novels inluding Pride and Prejudice, Sense and Sensibility and Mansfield Park will need no introduction to readers.
I have read all six, as well as her letters to her sister Cassandra, but I was intrigued to receive an invitation to her brother’s home in Upper Berkeley Street the other day. The Georgian house was occupied for four years by Henry and his wife (and cousin) Eliza de Feuillide (a party animal according to several accounts at the time).
While there is no evidence that Jane herself visited, she was extremely close to Cassandra, who wrote letters from there and was later at Eliza’s bedside when she died, so it seems likely that she might have done, during the years Henry was in residence.





