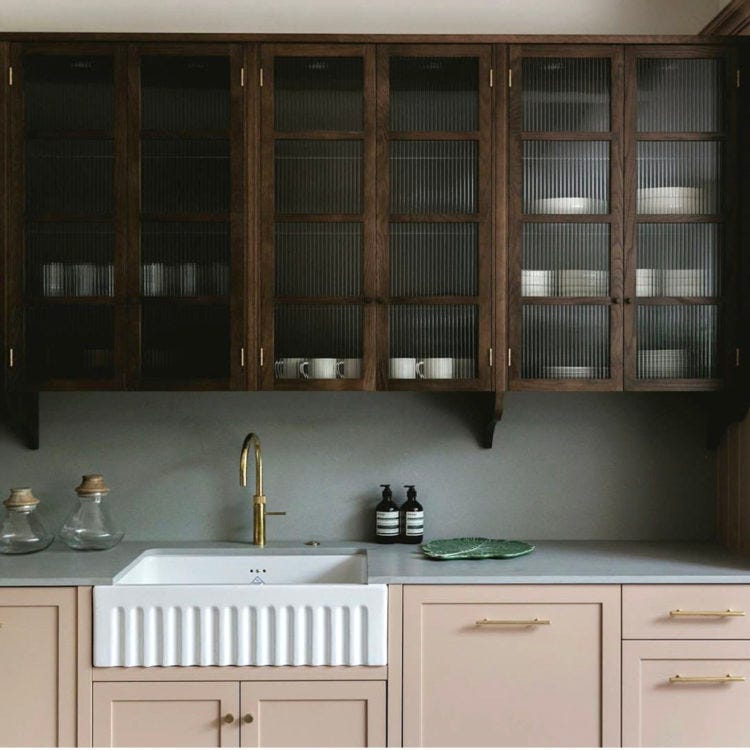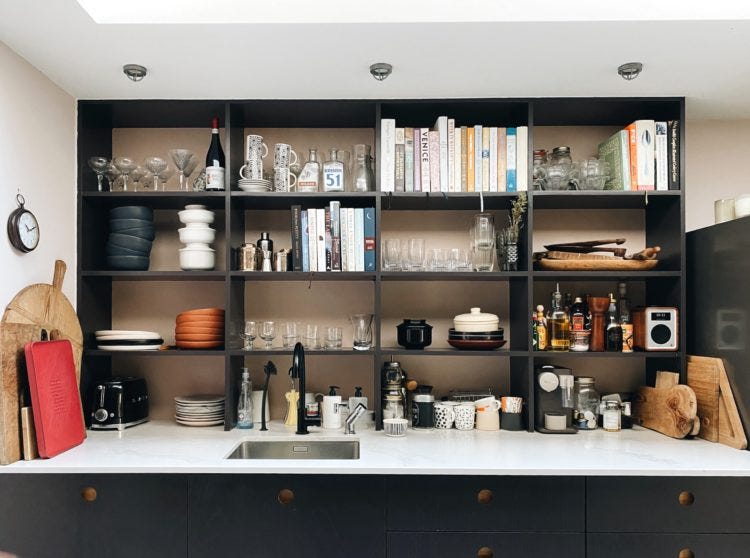How to Plan A Small Kitchen
Our houses are getting smaller and our piles of possessions are getting bigger and, at some point, something is going to have to give. With the average British kitchen now measuring 13.4sqm (down from its largest of over 15sqm in the 1960s) this room really has to multi-task as it’s a space to cook, to eat, to meet - perchance to party - and quite possibly to work as well.

If you have a small kitchen you need to be clever so start by making a list of what you have and what you need. We were given a set of three saucepans as a wedding present 20 years ago and that, plus a frying pan and a couple of casserole dishes, is enough. Nor do you need 26 mugs – six will do. The first message here is declutter. We all know the old adage about gadgets needing to live on the worktop if they are to be used. And I may be disciplined about my saucepans but at the last clear out I had two juicers and two blenders, the removal of which freed up an entire cupboard which I have been able to fill with mismatched Tupperware. So that’s been helpful.
When planning a small kitchen, it helps to know the standard measurements of 60cm x 60cm, but Ikea, beloved of budget kitchen planners everywhere, now supply readymade carcasses at both 40cm and 20cm so you need to sit down with a piece of graph paper and plan your space. And while we’re doing the numbers, allow for at least 90cm for a passageway between, say, an island and a run of units.





