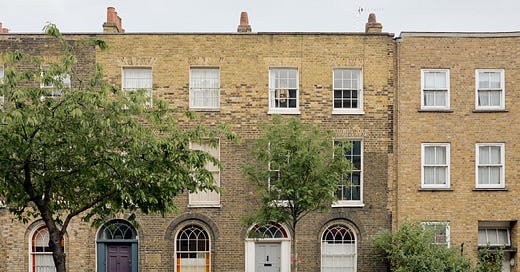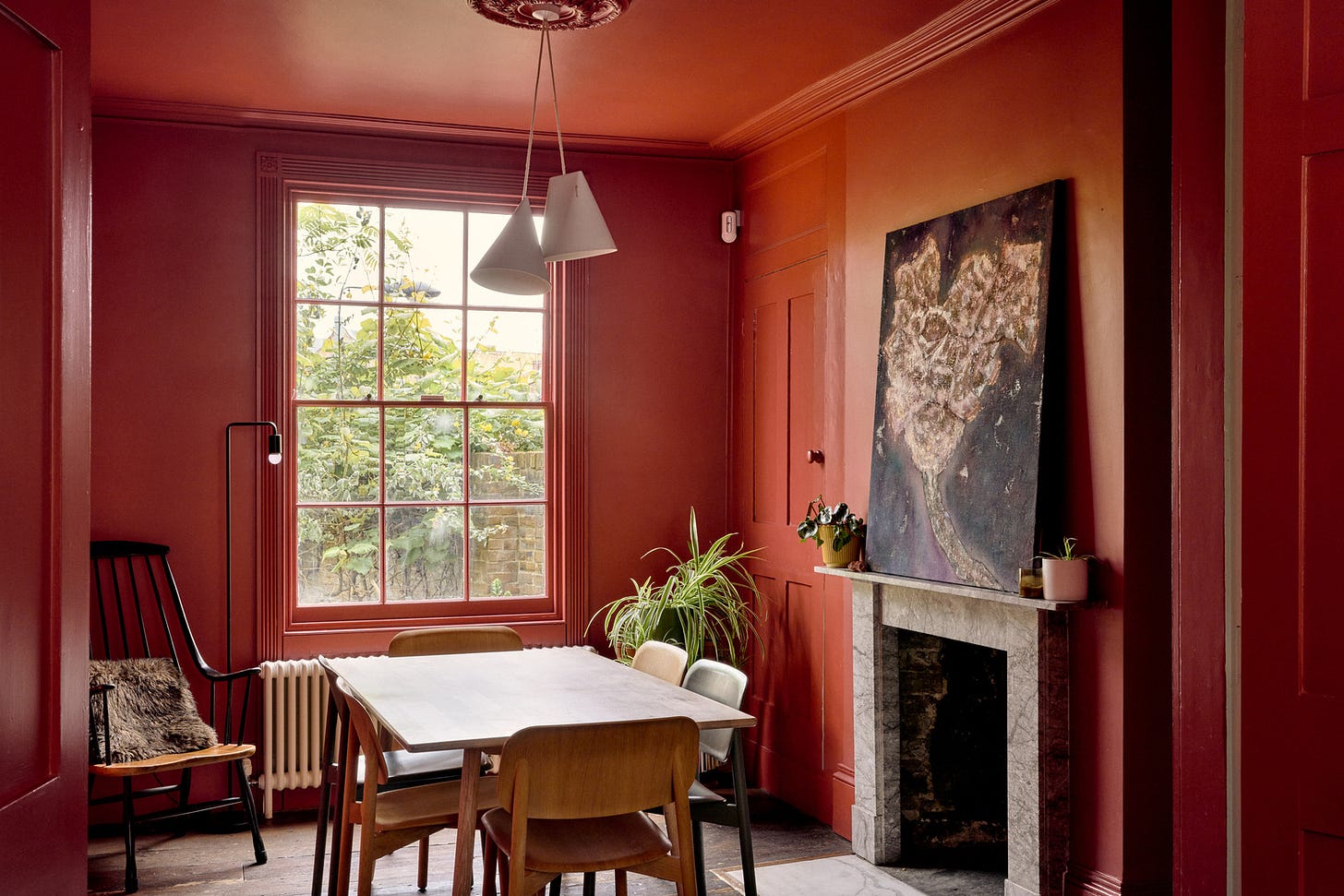The Househunter: design decoded
In which we take a virtual stroll through a beautiful house that's on the market and understand how the design works to inspire our own places and spaces.
A new year (much more so than January) and a new batch of houses for sale. As regular readers know, I like to look at the design of real houses because I think there is more to learn from spaces that have been photographed to show you what they are actually like, rather than what an owner or editor might choose to highlight in a magazine feature.
This week we are off to east London, to a Georgian house that’s on the market with Inigo for £1,500,000. It’s a Grade II-listed three-bedroom property described as a “paragon of Georgian elegance”.
Indeed, the elegant uniformity of the Georgian terrace makes streets like this some of the most sought-after in the city. The rooms tend to be larger and better proportioned than their Victorian children, and the architectural details – plasterwork and arched windows – more beautiful. At the time (1840s) when buildings like this were springing up all over London, opinions differed however. Prime Minister Benjamin Disraeli described them as “flat, dull spiritless streets all resembling each other, like a large family of plain children”.
If you are interested in how these streets came to be, I wrote about them in the Financial Times here. But for now, let’s look inside this particular example.
This is one of my weekly posts for paid subscribers where we take a deep dive into the design. To read this and attend my monthly drop-in design clinic where you can bring your own design dilemmas to a live Q&A just hit the button below.






