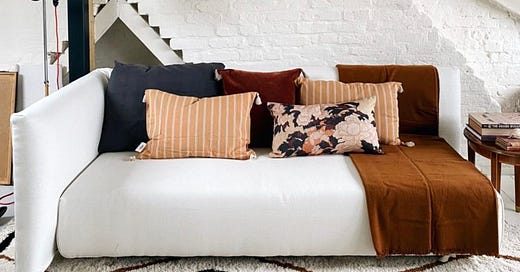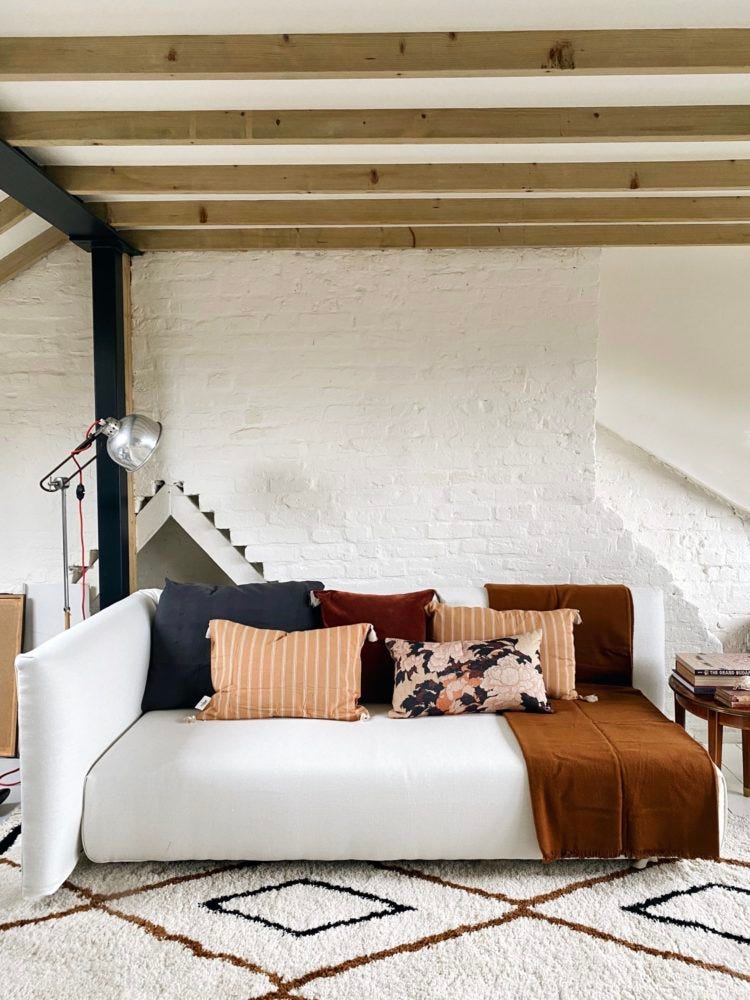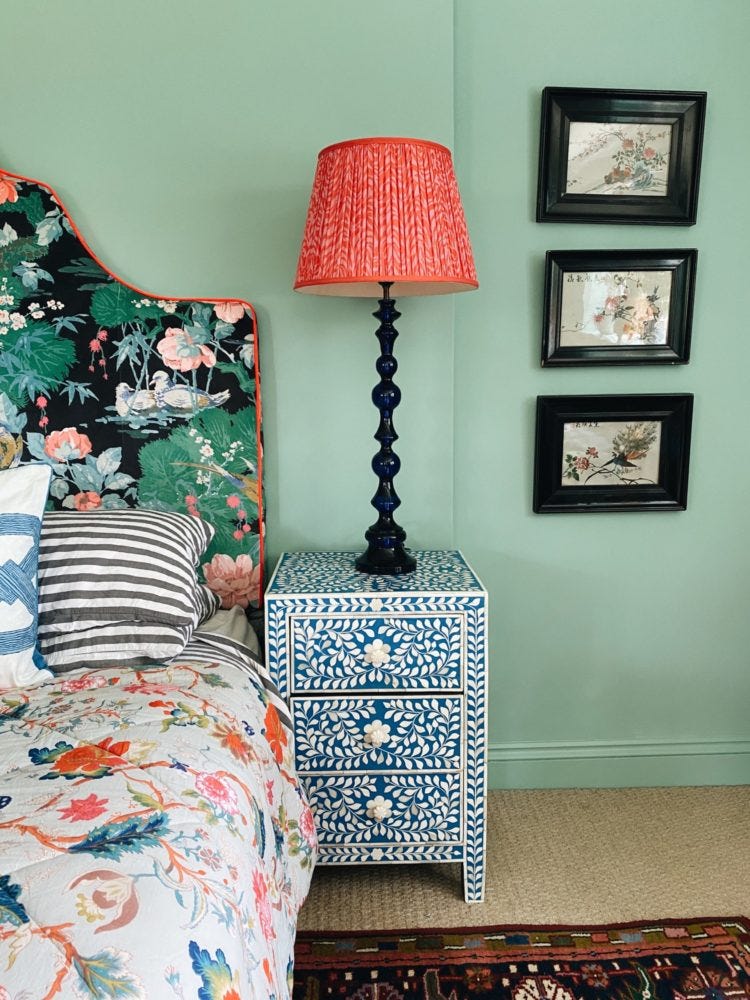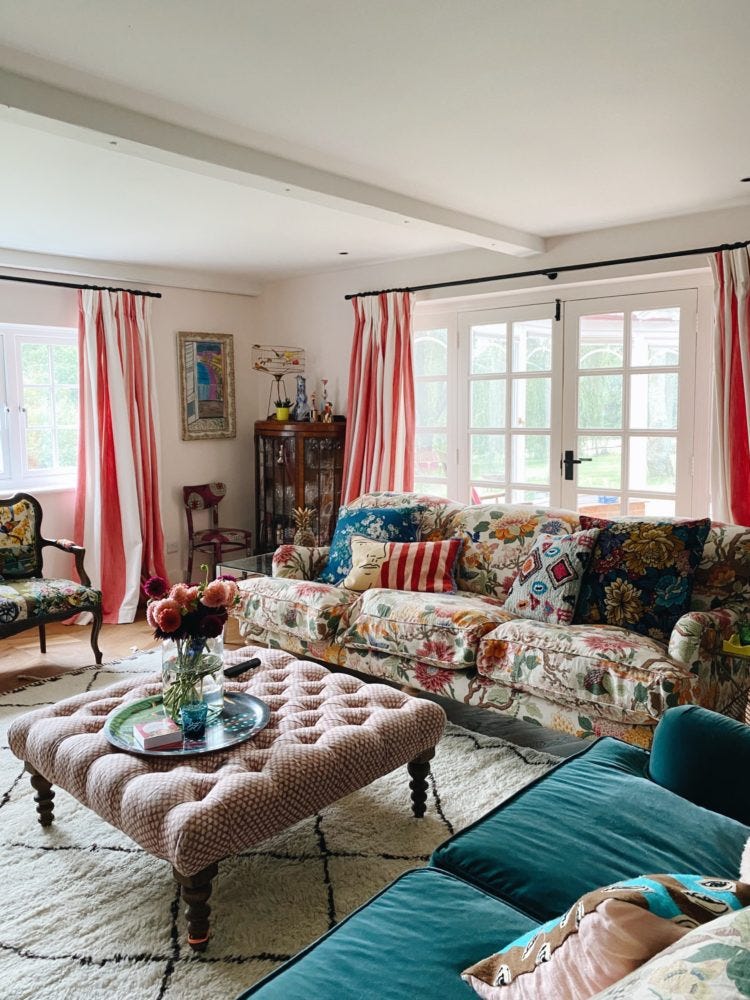Will an Extension add value to your house and other common building questions answered
Now this week is a very packed episode on the podcast and I urge you to listen because it is super useful as well. Firstly, we are discussing floor plans and how it’s important, before you so much as LOOK at a paint chart to decide if your rooms are in the right place for the way you live. Just because the kitchen has always been at there doesn’t mean that’s the best place for it. Then we interview Sophie’s husband Tom, a builder of some 25 years standing, who tells us how to really add value to your home and how to get the best out of your builders and architects. You do NOT want to miss this one.
Now a floor plan can be so useful – sometimes a stripped back aerial view of where the doors are, the thickness of the walls etc can be much easier than being in the room and not being able to see through a wall to the other side. I use graph paper, a black pen and pieces of paper cut to the scale size of the vital items of furniture. I appreciate I’m in a minority starting with the floor plan, but I have always found it incredibly useful to be able to see the position of the bedrooms in relation to the bathroom, or the kitchen in relation to the garden. I have known several houses where the kitchen is at the back preventing anyone from sitting and looking at the garden, and other houses where internal walls prevent a through view of the house to the garden when you come in from the front door. Of course, different people have different priorities, but I think it’s always worth trying to take an objective view and deciding if it would improve the way if you live if a loo was added there, because the floor plan shows you there is space, or the kitchen moved back into the middle of the house so you can create a seating area overlooking the garden.
Sophie Robinson has a huge bedroom with an en suite that can barely fit two people By the same token, as I have said before, a large en suite and a smaller bedroom will always feel more hotel than a huge, partially un-used bedroom with a cramped en suite. Looking at a floor plan can help you spot these things as it’s a black and white diagram that doesn’t distract you with features and colour schemes. It also allows you to see at a glance if you can save any space by replacing traditional doors with space-saving sliding ones. You need to get the layout right so that it works before you get over-excited about the colours. And that’s not to say you can’t have a scheme in the back of your mind but do look at the house floor plans and room layout first. We are conditioned to accept the rooms are where the estate says they will be. A classic example is that the television points tend to be diagonally opposite the door so that it’s the first thing you see when you come into the room. It’s perceived as expensive to move the aerial point so we end up decorating our entire sitting room around the tv either trying to disguise it or inadvertently making it the focal point of the room.
Sophie Robinson's large light filled sitting room is only used at night Consider flow from the garden and moving around the house and ask yourself – is that where I actually want this room? Years ago I researched a piece for The Financial Times about how people live in Australia and was told that the traditional sitting room was evolving out of existence (this was in Sydney 10 years ago and may not be true for everyone so take it as a hypothesis only) as people were creating outdoor sitting rooms and the “front room” was now being used as an extra bedroom, or more likely these days, a home office. Sophie has a small dark kitchen at the north end of her house where they spend all their time. The south-facing huge sitting room (above) is used only in the evenings (and for podcasting!). She had been contemplating replacing the 1980s conservatory with an extension including a new kitchen with huge glass windows but now, given the rising cost of building materials and labour, which has almost doubled, she is now wondering if she should rebuild the conservatory as a garden room, which would be much cheaper than the original plan, turn the sitting room into a lovely light-filled kitchen/ dining/living space and make the old kitchen into an evening snug. This would save money and still improve the way they live. It’s not cheap to re-site kitchens and bathrooms of course, but it’s probably cheaper than building a whole new extension.
Everyone gathers in Sophie Robinson's small dark kitchen There is a common assumption that you need to add more space but it might simply be that you have enough space it's just in the wrong place. And don't forget that adding an extension to the back will make the rest of the house darker and, therefore, will you want to spend time in it? Or another example: parents often take the biggest bedroom which they use only at night, whereas children, who have the biggest toys and spend the most time in there, tend to be in the smaller rooms. Sophie has a huge bedroom and a tiny en suite that can barely fit two people and it would make sense to move (or add a new) internal wall to create a smaller sleeping space and a bigger bathroom. It’s all budget dependent of course but it’s worth having the conversation – if only to make your certain that you don’t need to move things around. To learn even more about the practicalities of moving rooms and extending we spoke to Tom Pike, Sophie’s husband, who ran his own company and did his first renovation while a student at Cardiff University.
So the $64m dollar question. What actually adds value to a property? Is it basically more square footage?








