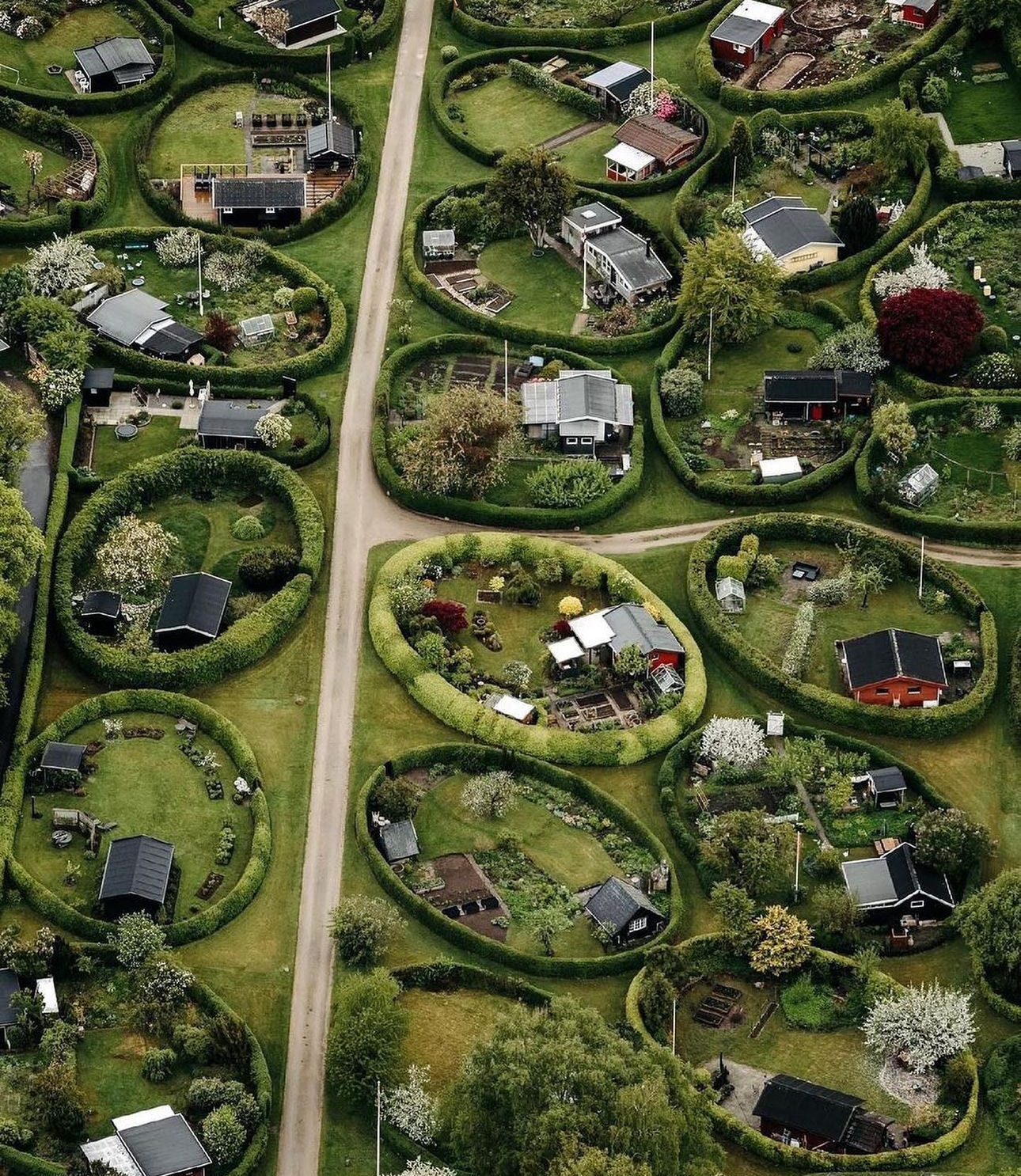Design Postcards: the round gardens of Copenhagen.
How architecture and design can make us better neighbours.
I came across this on Instagram the other day and have been thinking about it ever since. It’s funny how we all complain about that place (me more than most!), but then it does show you things it thinks you might like, and do you know what? Sometimes it’s right.

The round gardens were created to encourage a type of behaviour – more walking in the fresh air and talking to your neighbours. And while I write all the time about the importance of interior design to our mental health, I’m also fascinated how exterior architecture can also steer us to act in certain ways.
Of course, we had a go at that here in London, but it all went a bit Pete Tong which, for those who are not familiar with rhyming slang means to go wrong. (My son’s girlfriend was at a party once and unwittingly used the phrase to, er, Pete’s son, Nat. But I digress.)
Here in London, from the rubble of WWII emerged Brutalism – a style of architecture created from …




